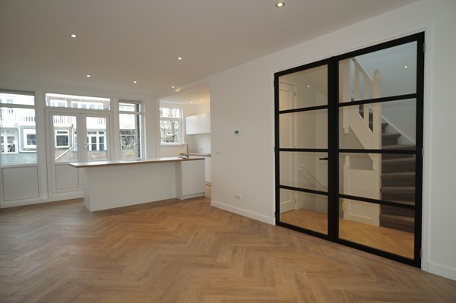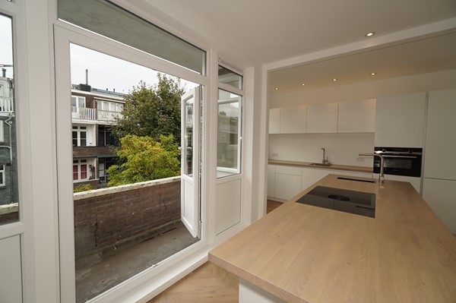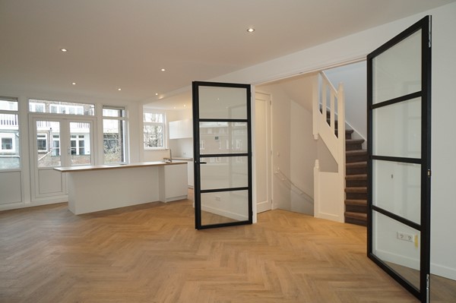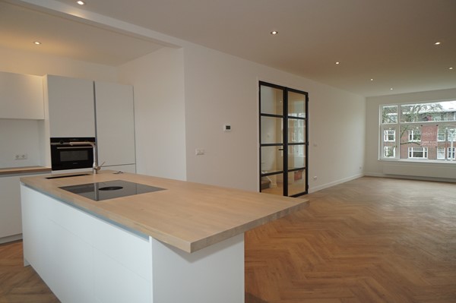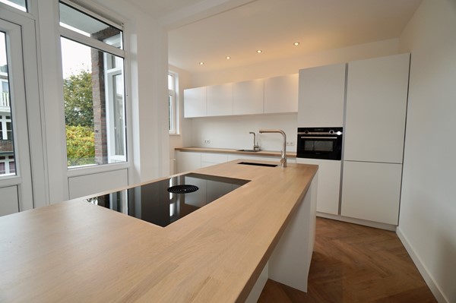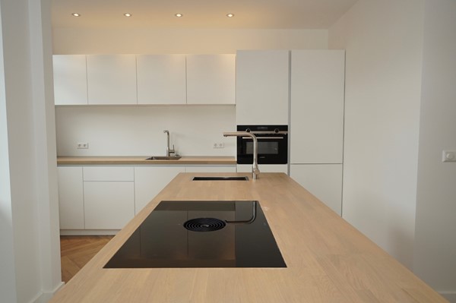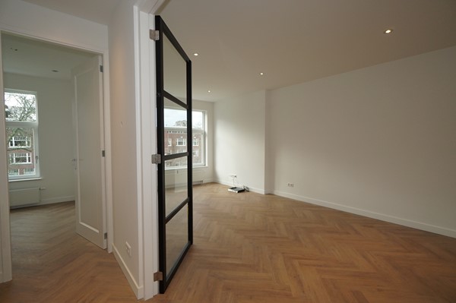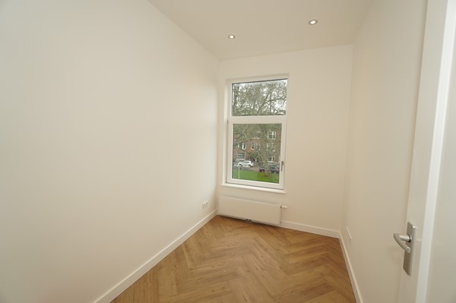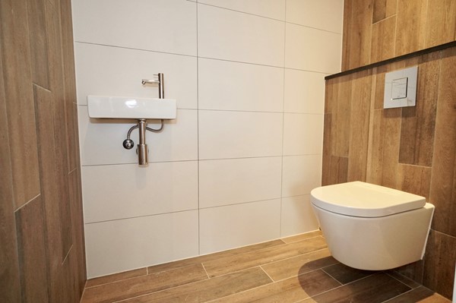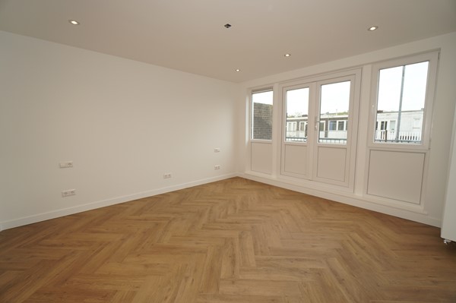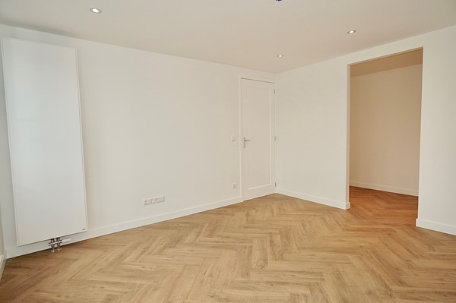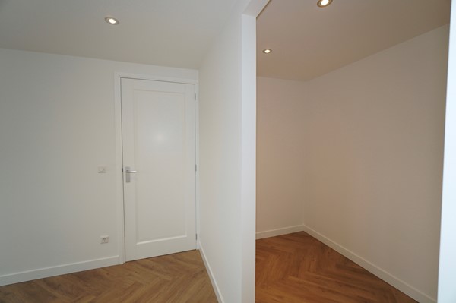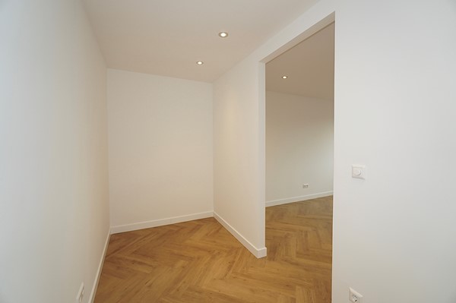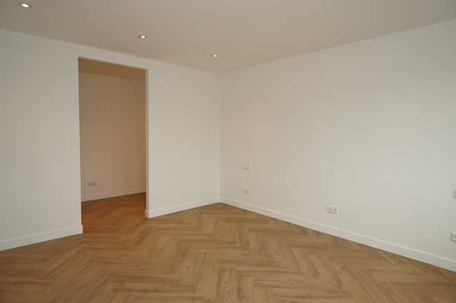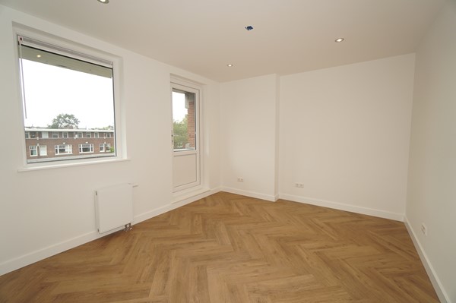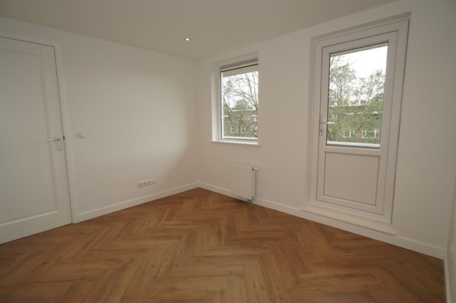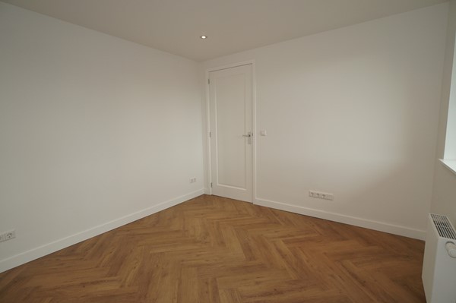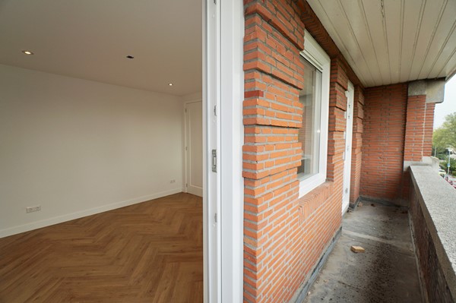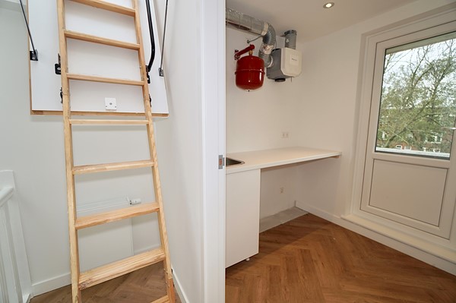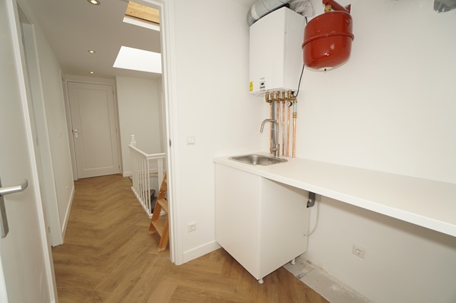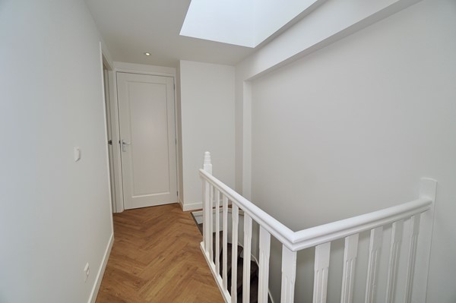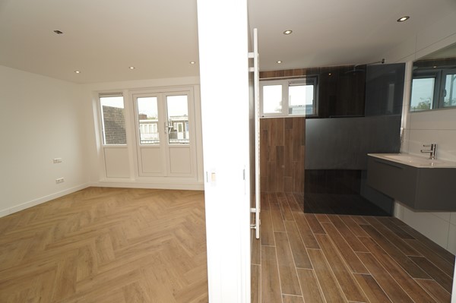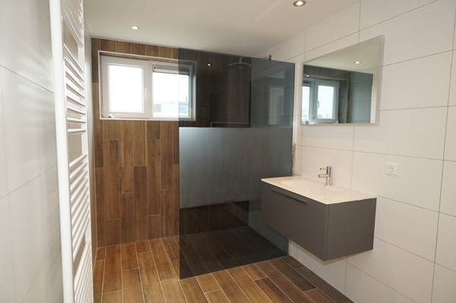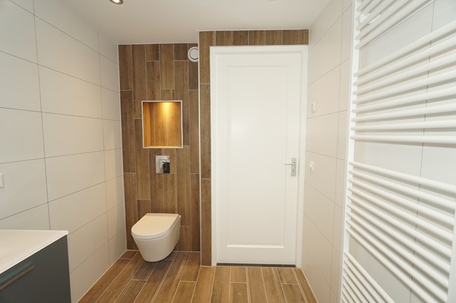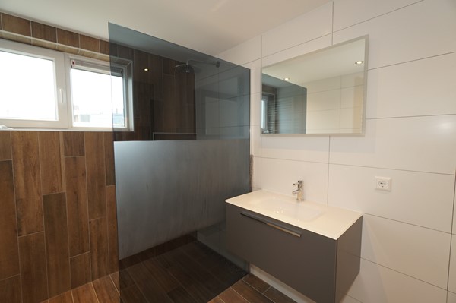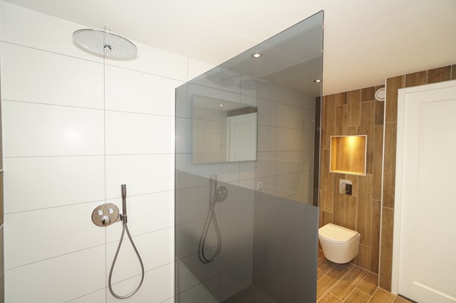Beautifully Renovated Double Upper Apartment with Large Terrace in the Heart of Rotterdam
In a prime location, you will find this spacious double upper apartment, spread over the raised ground floor and first floor. The property offers three rooms, including two full-sized bedrooms (with the option to create a third), a generous living room with a luxurious open kitchen, and a large west-facing terrace.
Thanks to the recent high-quality renovation of this classic building, the home perfectly combines modern living comfort, energy efficiency (Energy Label A), and historic charm.
⸻
Location
The apartment is located in the Cool district, right in the city centre — an area known for its art, culture, and vibrant atmosphere. All city amenities are within easy reach.
Within five minutes you can walk to the lively Witte de Withstraat, known for its cafés, restaurants, galleries, museums, and shops.
In the opposite direction, you’ll find the Lijnbaan shopping area and the multicultural West-Kruiskade, famous for its international food stores and specialty shops.
Cultural venues such as De Doelen, Oude Luxor Theater, Holland Casino, and Pathé Schouwburgplein are nearby, offering a wide range of entertainment options.
Sports facilities, supermarkets, and public transport are all within walking distance. Rotterdam Central Station is just around the corner, and several metro and tram lines are close by — in short, a neighbourhood full of diversity and convenience!
⸻
Layout – Raised Ground Floor (Beletage)
Through your private entrance, you reach the raised ground floor.
Here you’ll find the spacious living room, which benefits from abundant natural light thanks to the large windows at both the front and rear.
The luxurious open kitchen is a true eye-catcher, featuring a generous cooking island with bar seating, ample storage, and brand-new built-in appliances.
The solid polished Bianco Carrara marble countertop gives the space a sophisticated look.
A separate guest toilet with hand basin is also located on this level.
At the rear, there is a large west-facing terrace of approximately 10 m² — perfect for enjoying the afternoon and evening sun.
⸻
️ First Floor
The landing provides space for a washing machine.
There are two full-sized bedrooms located at the front and rear of the floor.
The larger bedroom can easily be divided into two smaller bedrooms if desired.
The modern bathroom features a walk-in shower, double washbasin with vanity, and a second toilet.
⸻
✨ Key Features
• Originally built in 1867, completely renovated in 2025
• Living area: 88 m²
• Energy Label A
• Surrounded by all daily amenities such as public transport, shops, restaurants, main roads, and recreational areas
• Fully equipped with double glazing
• Entire property, including roof, is insulated
• Heating and hot water: new high-efficiency boiler (Intergas, 2025)
• High-quality herringbone flooring throughout the home
• Newly installed kitchen, bathroom, and toilets
• Façade cleaned, repointed, and impregnated
• Part of a small-scale building with only three apartments
• Entire building renovated in 2025
• Foundation fully renewed in 2020


